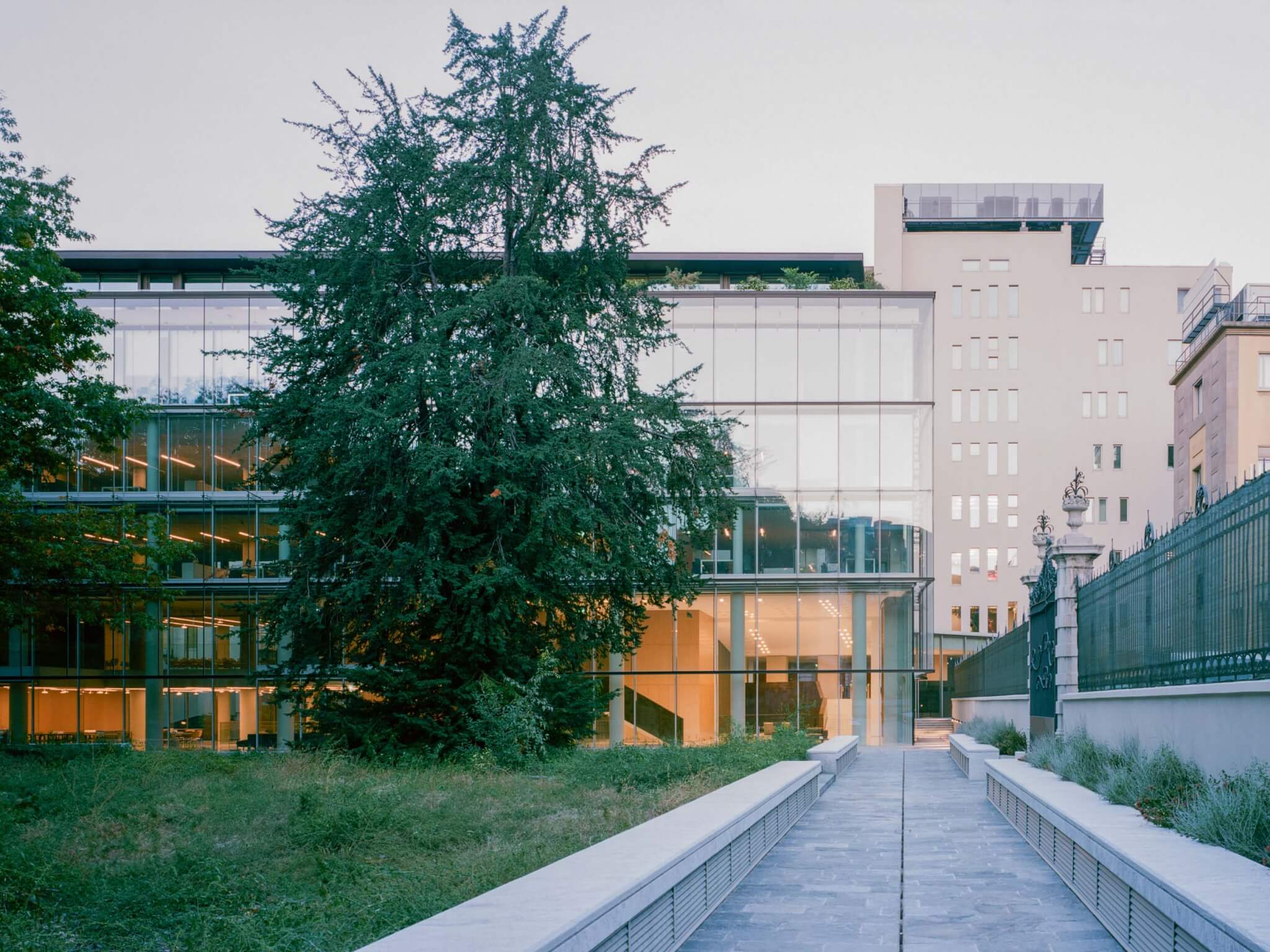- Architect:
- Park Associati
- Location:
- Milan
- Completion Date:
- 2024
There are workplaces that boast about amenity gardens and greenspaces. Then there is the new Luxottica headquarters, which is literally in a garden. The eyewear company’s effortlessly light glass volume is enclosed in a private courtyard in the heart of Milan. There is no noise from the street, no disruptive passersby or bus stops, only the peace and tranquility of its very own secret garden.

The headquarters is just one part of an architectural duo that Park Associati delivered for the iconic brand. Also in Milan, it completed a bold adaptive reuse scheme on Via Tortorna, transforming an abandoned factory into Luxottica’s new Digital Factory. Each building is a masterclass in architectural glass and a testament to the rewards of ambitious and attentive customization.

Park Associati fitted the headquarters with the lightest touch—hardware, structure, and attachment mechanisms are essentially invisible. The building resembles a tall glass of water.
The courtyard building is an auxiliary of sorts to expand Luxottica’s current headquarters, housed in an older vernacular building facing the street. While the company knew it needed more space, it couldn’t rationalize a clunky addition—and couldn’t infringe on its garden space, nor those of the other companies it shares the lot with, such as the Ministry of Culture and Preservation, and a stately apartment residence. The resulting scheme delivers the space needed while remaining almost ghostly.
“We started with a low-iron base, created by Saint-Gobain, and then that glass was treated with a product by Sedak: This was the only company willing to experiment with the four layers of stratified, vertical glass fins in the facade,” said Lorenzo Merloni, a designer and studio leader at Park Associati in an interview with AN.

Typically the double-height fins used here would result in lots of torsion, and traditional methods to stop this would involve adding more structural supports. But this would of course impede the designer’s clear vision. Filippo Pagliani, partner and cofounder of Park Associati, added that “in this collaboration, we were able to really push the calculations to assure the structural strength of our glass fins and the very big transparency you see today.”
The nearly all-glass envelope makes the new architecture feel barely there. You can see the old-growth trees and greenery through it, whether walking from the adjacent office or sitting at your desk. But it’s not without environmental sensibility. In true European form, the building can adjust to natural ventilation, but rather than using the traditional operable window approach (which, again, might impede absolute transparency) Merloni explained that “the double-skinned facade is engineered so we can adjust the internal facade temperature: cool outside air flows through in the warmer months, naturally ventilating that space and the interior of the building.” In the winter, however, this ventilation is closed, forming a tight seal to retain heat.

The emphasis on seamlessness extends inward, too. The offices within are engineered to be acoustically isolating, ensuring the quietest working atmosphere for employees and designers stationed here.
“The acoustic system was made by Price, and we collaborated and pushed them to generate a wholly new system: one that combines both an acoustical and a radiant system into one,” said Merloni. “This is the first time such a system has ever been tested.”

The headquarters could have been formulaic, resembling just another glass office building. But Park Associati’s high-end finishes and attention to fastener details make the project sing. The most notable detail, however, is the subtle concavity of the structural glass facade.
The entire building constricts in the middle, creating a shape not unlike stretched taffy. This dynamic form makes it feel fluid and lessens any danger of appearing monolithic.
At the same time, Park Associati was working on another aspect of Luxottica’s spatial needs: the Digital Factory. The luxurious new showroom on the fashionable Via Tortona welcomes special clients and passersby alike and also houses the brand’s Digital Lab, a “high-tech innovation center.”

The new showroom revitalizes an abandoned factory, keeping key moments of the building’s past to evoke a feeling of lineage. The designers also show great reverence for the simplicity and power of the existing “shed” form.
“The building was originally a General Electric factory, and it was outfitted with all sorts of heavy machinery that necessitated these huge floor plates and high ceilings,” Pagliani explained. To respect this shed form, the team retained the original roofline, which they felt was strong, “but we pushed the same narrative of innovative transparency as at the headquarters,” explained Merloni. He continued, revealing that “the pieces of glass that connect the showroom floor to the Via Tortona were actually the largest in the world upon completion. Each measures 3.2 by 10 meters [approximately 10 by 30 feet].”

A courtyard was also carved out here, as at the headquarters, and ghosts of the sawtooth roofs remain overhead, punctuated by treetops. The huge ceiling heights of the industrial building allow for a loft like feeling on the ground floor and leave space leftover for second-floor offices above the public areas.

Working with a client who so clearly understands the power of glass, light, and craft made Luxottica a unique partner in these two elevated designs. From eyeglass frames to facade systems, Park Associati connected the dots. Bringing the craft of a product into the architectural expression of a company requires astute attention to detail, lightness, and flexibility—but above all, a fine sense of style. The team delivered not just once, but twice.

