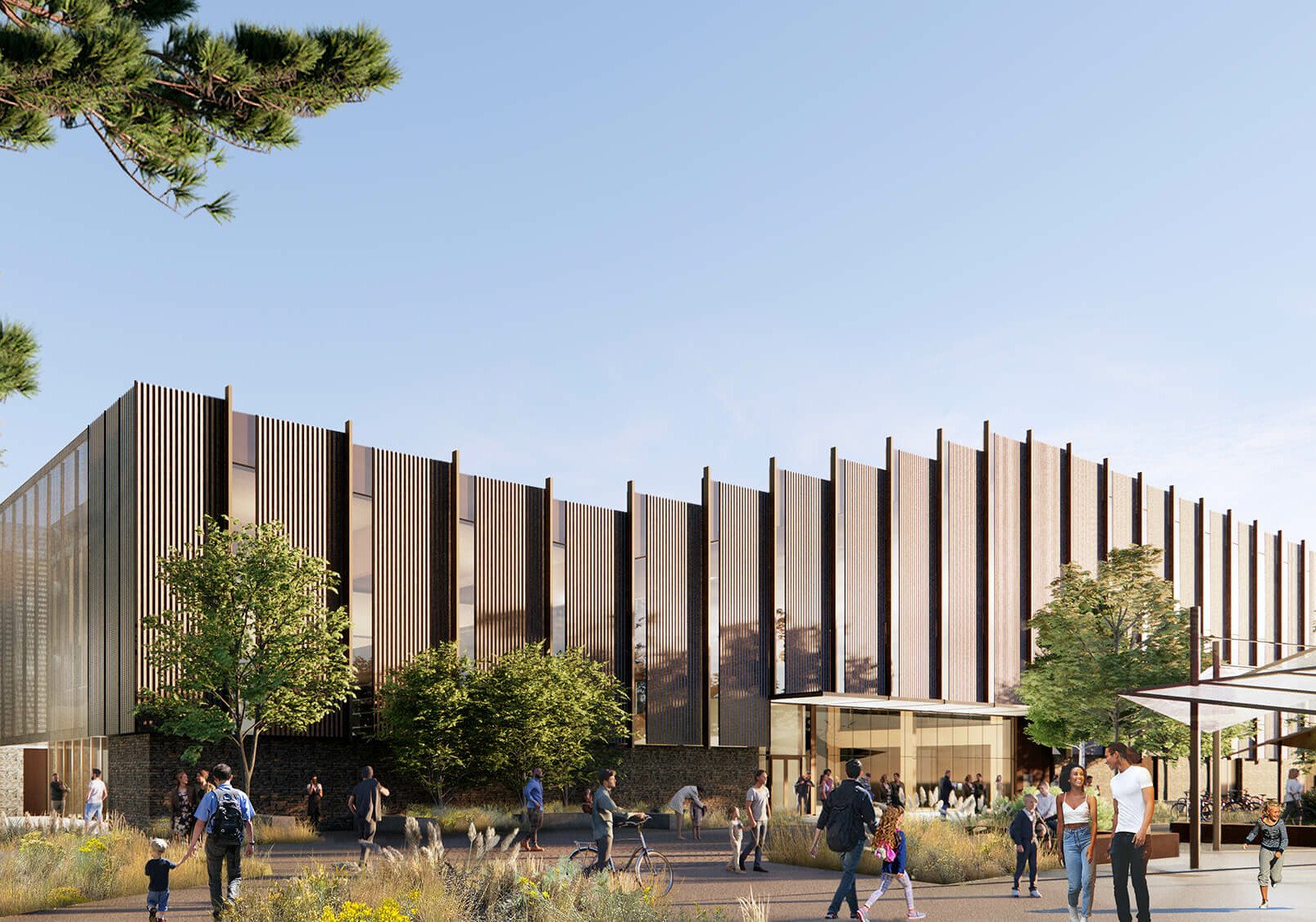Today, a library is so much more than a civic building for borrowing books. The town of Stevens Ranch, Oregon and architecture firm Miller Hull recognized this in their design for the town’s new central library, where patrons can peruse shelves of books and other media, per usual, while also viewing art and purchasing a hot cup of coffee.
Miller Hull, a practice with offices in Seattle and San Diego, is designing the new 3-story central library for Deschutes County at Stevens Ranch, a tract just east of downtown Bend. The building, Miller Hull shared, is “designed to speak to the young, old, studious and synergistic, the Stevens Ranch Library will have a space—and be a place—for everyone.
Miller Hull has proposed an attractive accordion facade which regulates daylight and takes inspiration from central Oregon’s arid landscape; namely its brush and dust. The glass, accordian component rests atop a stone volume. The jagged roofline was conceived to recall nearby mountain ranges. The 100,000-square-foot building is one of several new libraries underway in Deschutes County.

Beyond book stacks, the civic building will house an art museum and retail space. Coffee shops will be able to lease out commercial space not far from where young entrepreneurs can hit the grind at coworking desks, and artists can express their creativity in studios.

Toward this end, visitors will, of course, be able to borrow books from the library, but also tools, and other objects. Everything from air fryers, sewing machines, and fly-fishing kits will be available to library card holders. This “Library of Things” concept, Miller Hull shared, will enable visitors to “try things on” without owning or purchasing the object. It will also give residents the opportunity to pick up new hobbies, and sustain a lifelong journey of curiosity.
To reduce carbon impact, Miller Hull opted for mass timber construction. Acoustic dowel-laminated timber (ADLT) will perform as flooring, finish material, and acoustic system. ADLT be used in the floor deck system, which measures 8 feet wide by 40 feet long. This size was chosen to forgo the slab of concrete typically needed to prevent seismic racking of the columns that separate floors.
Renderings from Miller Hull of the building and its interiors center the mass timber component. A sculptural staircase on the ground level will be constructed primarily in wood—from steps to the banisters and balusters.
Construction on the new library will complete in 2026.

