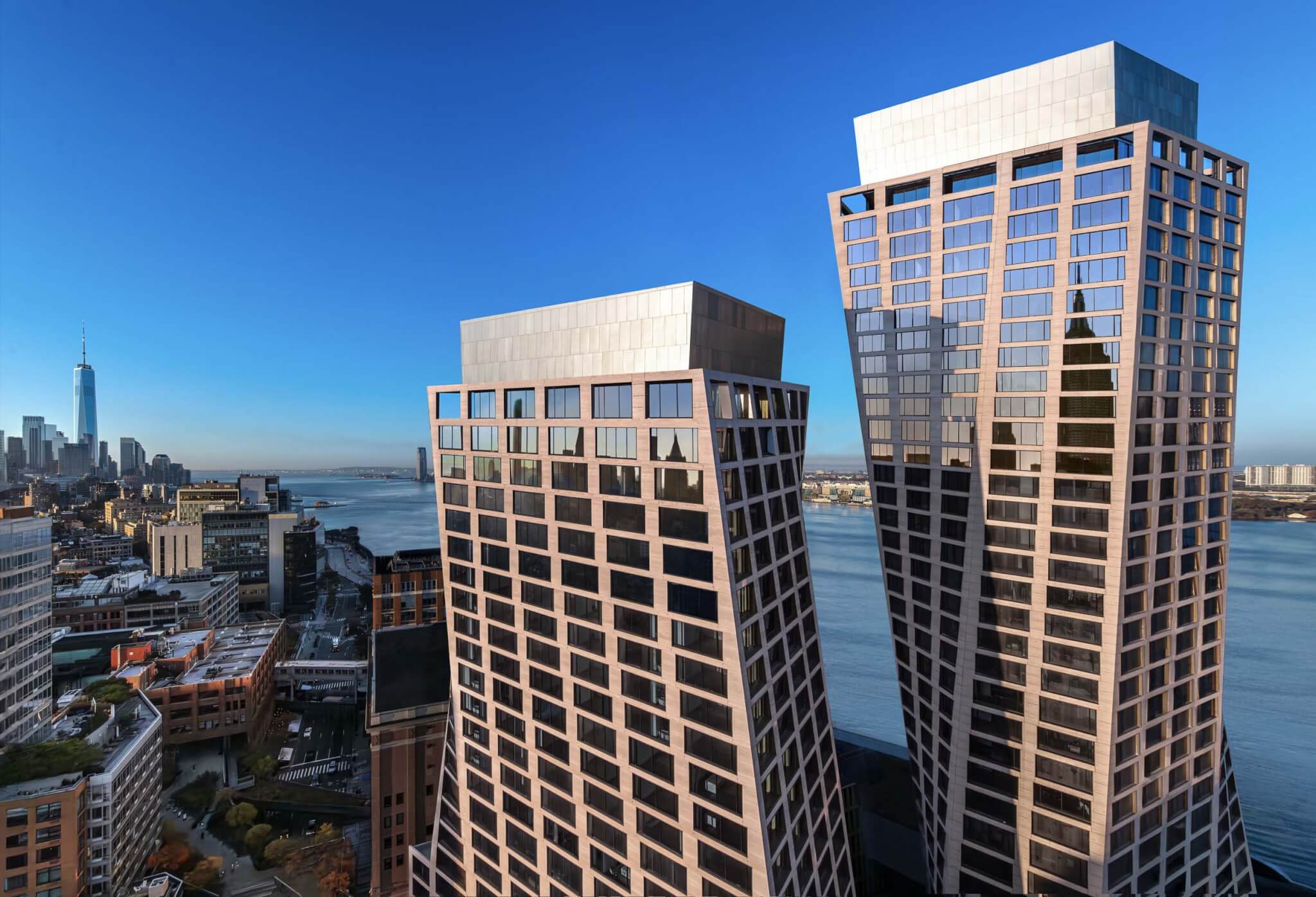- Architect:
- Bjarke Ingels Group
- https://big.dk/
- Location:
- New York City
- Completion Date:
- 2024
Bjarke Ingels Group (BIG) has completed One High Line, a pair of twisting, travertine-clad towers in Chelsea. The buildings, named for their proximity to the High Line, contain luxury condo units and a hotel. To preserve sight lines from the High Line to the Hudson River, the facades of the two towers angle away from each other at their base.
One High Line broke ground in 2016 and was initially known as “The XI.” In 2021, the project’s original developer, HFZ Capital Group, foreclosed on the project. This temporarily halted construction on the towers, which at that point had topped out in height.
The project was eventually rescued by Witkoff and Access Industries and completed earlier this year. The new developers opted to change the name of the development, but maintained its overall design.

Before construction could even begin, intense site work was required to get the project out of the ground. First, the lot, which previously served as a parking lot, required extensive remediation as it was considered a brownfield site from past industrial use.
In addition, the foundation of the towers was built above reclaimed land that was once part of the Hudson River. This required deeply drilled piles to reach bedrock through layers of debris. Because of the development’s proximity to the High Line, the construction team were also required to brace the foundations of the elevated park.

Per zoning ordinance, the architects were required to design the towers above a ground-floor podium. The courtyard in the center of the podium was used to create a porte cochére. Besides containing lobby and residential amenity space, the podium also supports leasable office floors.
Because the site extends beneath the High Line, space was afforded by the developer on the other end of the elevated tracks for a small park.
Zoning also dictated the heights of each tower, resulting in a 402-foot Western tower and a 302-foot Eastern tower. The east tower houses the hotel and residences residences, while the west tower is solely condominium units.

The towers at One High Line are in many ways an homage to two skyscrapers designed by Gordon Bunschaft—the W.R. Grace Building, across from Bryant Park, and the Solow Building on West 57th Street. Besides curving geometry—which all three share—Bjarke Ingels was inspired by Bunschaft’s use of travertine. In particular, One High Line borrows from the W.R. Grace Building’s contrast of dark, rectangular windows with white travertine.
In reference to Chelsea’s industrial past, One High Line’s windows are punched in relief, alluding to similar details found on nearby warehouses.

The towers’ distinctive twisting form is less complicated structurally than it may seem. It was achieved through the imposition of sloping elevations supported by stepped columns.
“Most of the columns step by roughly a foot to match the slope of the building,” said Beat Schenck, partner at BIG. “Pretty much half of the column sits on the column below it.”
In rare instances where the slope of the building was too great, and columns didn’t overlap, slanted columns were used to make up the difference.

In reference to Chelsea’s industrial past, One High Line’s windows are punched in relief, alluding to similar details found on nearby warehouses.
Instead of craning the glazing into place—as would be typical for curtain wall installation—the builders were able to install the windows from the interior of the structure.
“Once you have the superstructure, you can frame out these openings and then the window installers bring all the units through the hoist onto the floor and pop them in one by one,” said Andreas Buettner, associate at BIG. “There was no need to for them to use a crane at the top. It was a very efficient way to enclose the floors as quickly as possible.”
Later, the travertine panels were installed using mass climbers—moveable platforms that scaled the exterior of the buildings.

One High Line has been a long time in the making. Chronologically, the project is BIG’s second in New York City—after VIA 57 West—but it has been outpaced by the completion of other work, such as The Spiral, a super tall glass tower which opened last year.
“The project was on hold for quite some time—obviously it’s never preferred to have a construction site open to the elements,” said Buettner. “So when the second owners were ready to go, we had to do a lot of mediation to get it back to where it was… It was great for the client to pick this up and keep the vision alive.”

